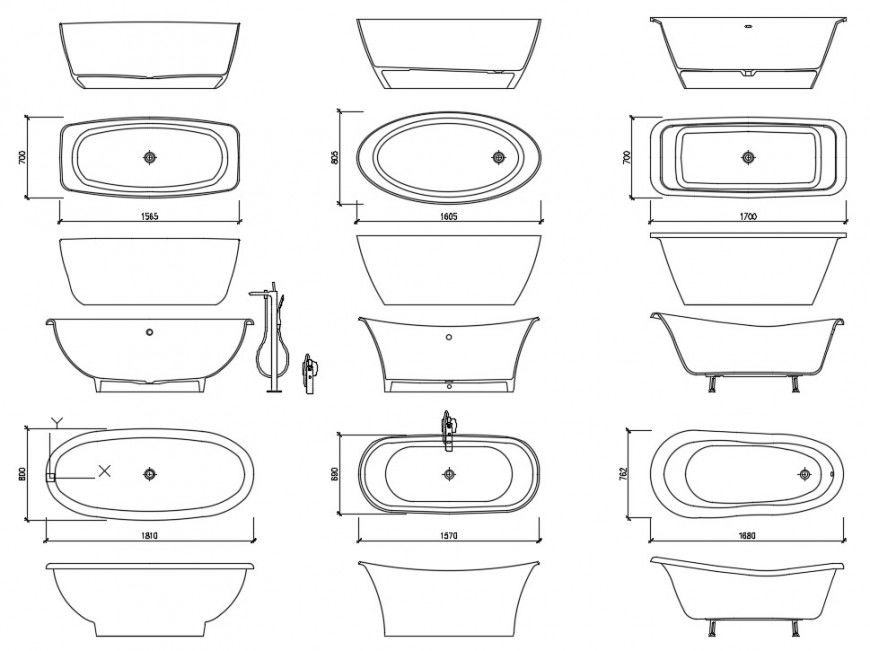Drawings details of sanitary bath-tub units elevation dwg autocad file
Description
Drawings details of sanitary bath-tub units elevation dwg autocad file that shows bath-tub details drawings elevation like side elevation and top elevation along with pipe blocks dteials.
File Type:
DWG
File Size:
—
Category::
Dwg Cad Blocks
Sub Category::
Sanitary CAD Blocks And Model
type:
Gold
Uploaded by:
Eiz
Luna

